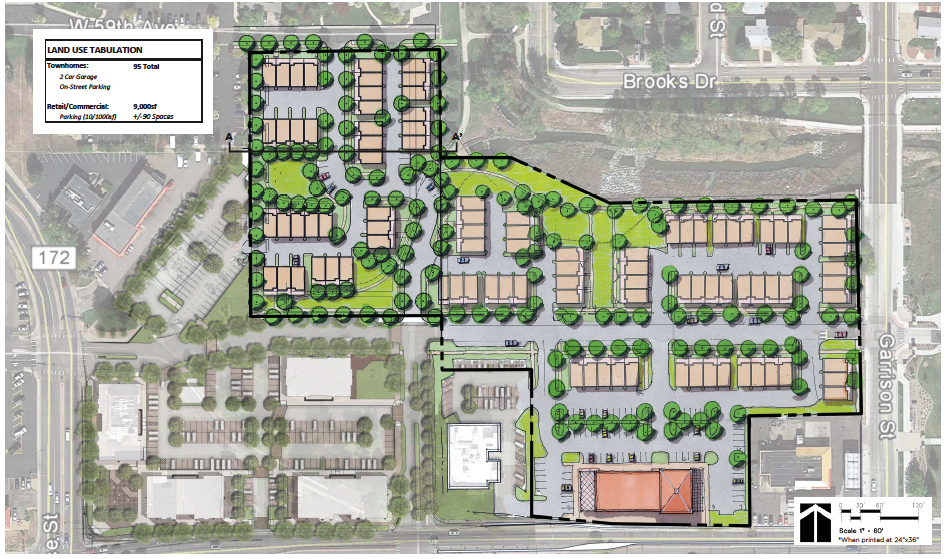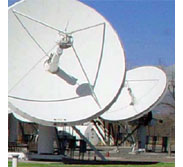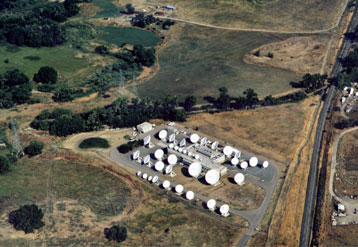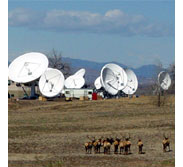RALSTON URA
Urban Townhome Residential
Plan West was invited to prepare a strategic site development solution for this Arvada Urban Renewal Authority site. The Plan West concepts focused on for-sale, townhome units on fee-simple, platted lots. The solutions focused on attractive, pedestrian, street-front townhomes with garages on private alleys. All homes face a pedestrian-friendly local street, creek-front open space, or a landscaped garden court. The 100-foot drainage culvert and floodplain thru the site were incorporated into the local street grid and open space network. The Ralston Street frontage was set aside for a future retail development to support surrounding residential neighborhoods.
THE VILLAGES AT LONE OAK
Golf Course | Lakefront Residential Community
Plan West was commissioned to update the site plan master plan to help create a market sense of place for the golf course/lakefront site. Initial planning and design concepts recommendation added more than 200 acres to the east to amortize the golf and beach front costs over a larger, for-sale market. The site planning focused on creating villages or neighborhoods defined by the golf course fairways. Main entries into each village are designed with tree-lined boulevards with the golf course as a shared focal point. Front- and alley-loaded lots were integrated into the master plan. Several of the existing ranch and farm-related structures along with the historic vineyard were preserved and incorporated into one of the new villages as feature elements. The beachfront was preserved and planned as common open space with several fishing piers. A marina for private boats and rentals was also planned.
DENVER ARAPAHOE DISPOSAL SITE
Landfill Designation and Zoning
The DADS landfill encompassed more than three sections of land in Arapahoe County. The operation is owned by the City of Denver and managed by Waste Management Inc. The project added Section 5 to the landfill to extend the usefulness of the landfill well into the middle of the 21st century.
Section 5 was had numerous ownerships and interested parties including the City and County of Denver, Lowery Environmental Trust, the City of Aurora and private land ownerships. The project required extensive coordination with the Waste Management team, technical engineering teams, attorneys, surveyors, County staff, and individual stakeholders. Plan West worked closely with the team preparing presentation exhibits and outreach to the community at public meetings, entitlement processing, and presentation in Arapahoe County.
Entitlements were unanimously approved by the Arapahoe County Commissioner within an accelerated 9-month schedule.
COMCAST TITAN EARTH STATION
Satellite Uplink Array
The Front Range has often been designated as a prime location for satellite uplink facilities due to its geographical position and elevation. Comcast uses this facility to process signals which are linked to their digital cable services as well as lease signal space to outside companies such as Boeing. Plan West assisted Comcast in obtaining site improvement plan (SIP) approval from Douglas County. We continue to assist Comcast by providing entitlement management services through several SIP amendments.
GREENWOOD VILLAGE GATEWAY
Orchard Medians
In 1991, Plan West designed a gateway to Greenwood Village on Orchard Road. The design featured iconic Greenwood Plaza Italian streetlights, a thematic alignment of raised planters, tightly planted rows of canopy trees, and a grouping of flagpoles for seasonal banners. The gateway was accented with the customized monument that illuminates the Greenwood Plaza logo.
In 2010, Plan West was asked to revisit the maturing design for a 20-year revitalization and modernization of the gateway and streetscapes. Working with the Greenwood district and Greenwood Village, Plan West updated the design to add a new accent of ornamental grasses, with layers of ground covers and shrubs. The sinuous line of understory plantings contrasts and complements the maturing tree canopy. The raised planters and the light pole bases were resurfaced with stained, exposed aggregate. Splash blocks were restained to bring back the luster of the original character. The existing soil was tested, amended, or replaced, and new drains were added along with a more efficient irrigation system. The landscape is thriving and the median design continues to mature and provide an enduring asset to the community.
Plan West is proud to remain an integral partner with its clients for long-term improvement projects.







