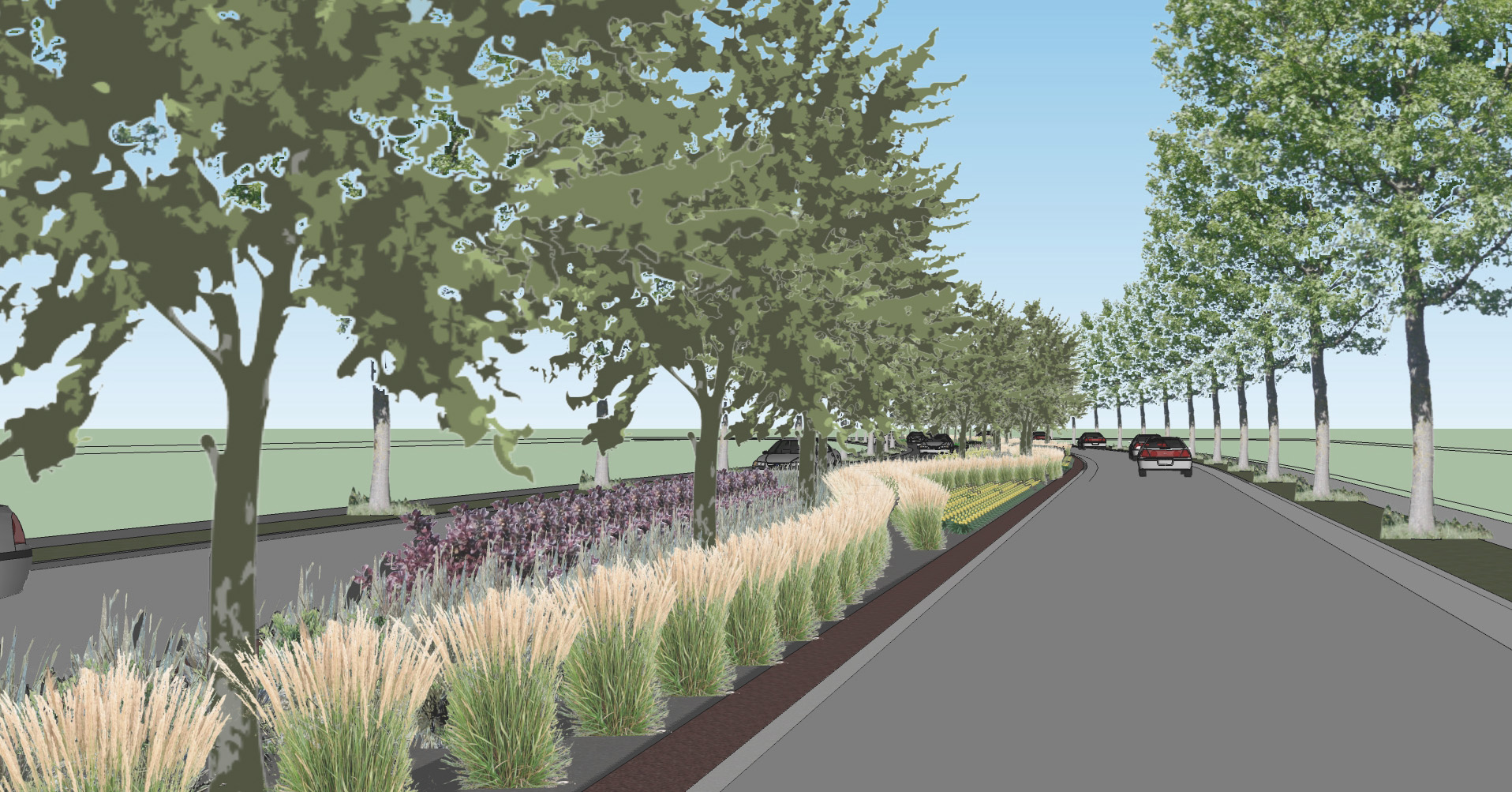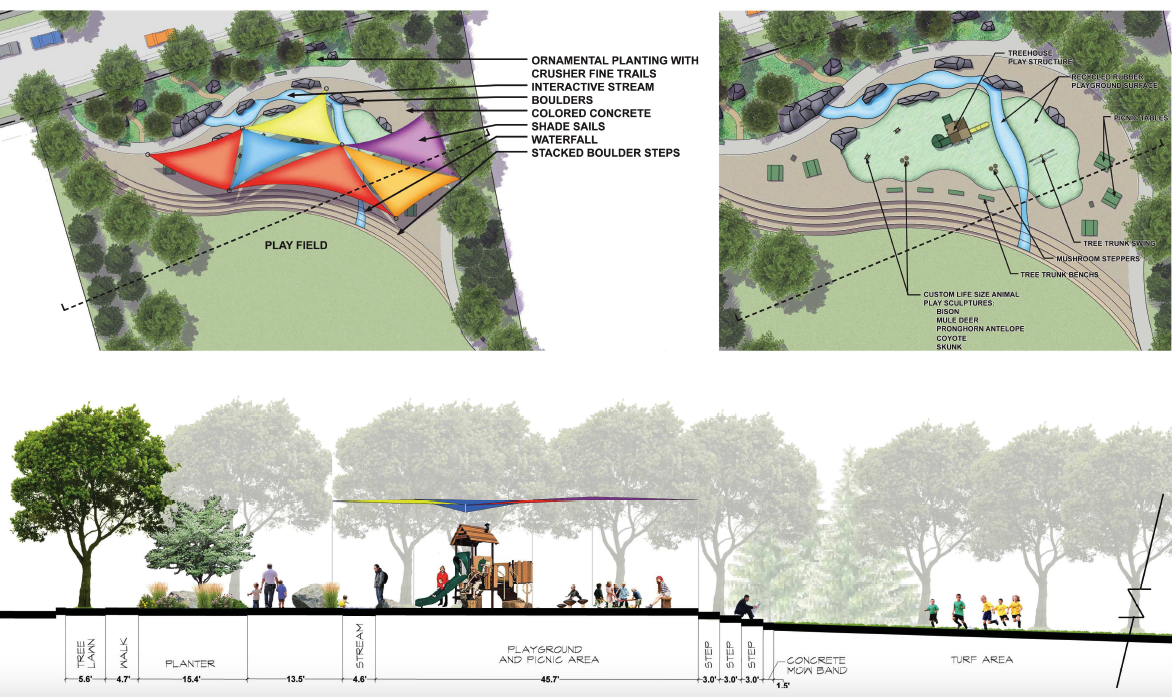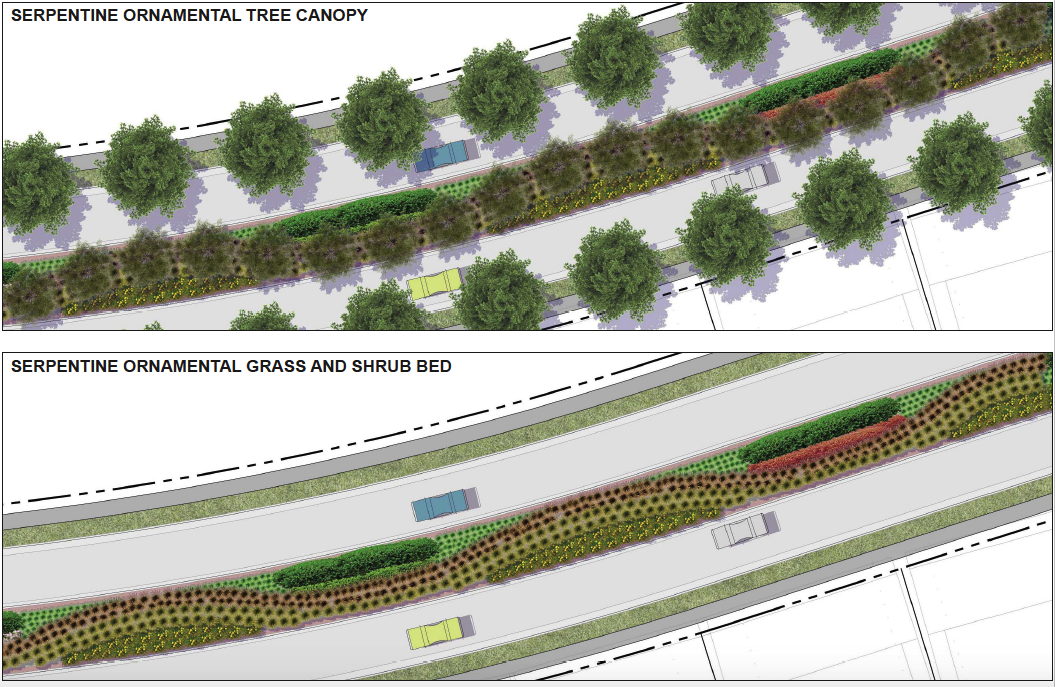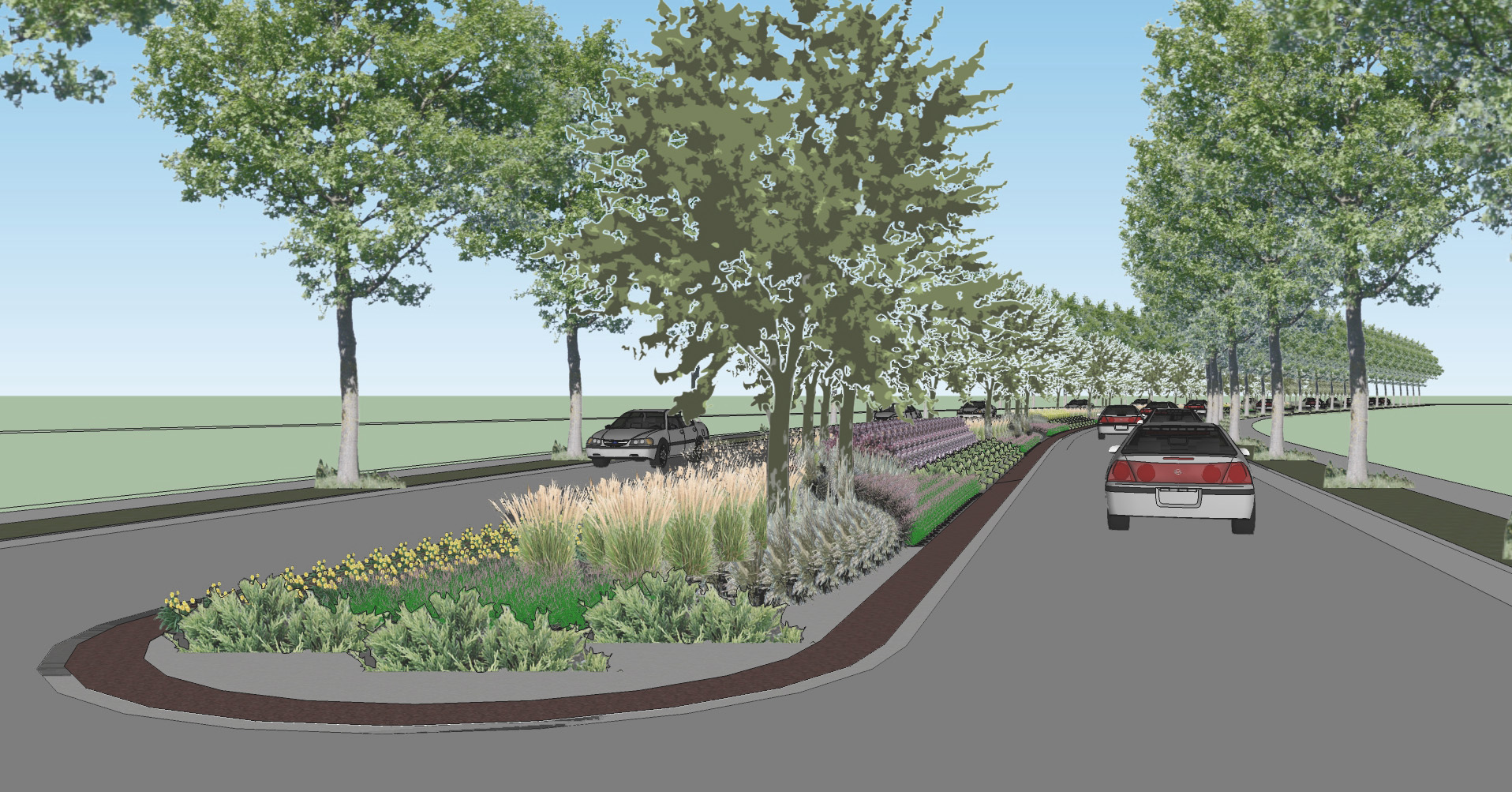BUFFALO HIGHLANDS
Single-Family Detached Residential Neighborhood
Plan West was asked to create a new neighborhood of single family lots within the planned development zoning that was approved in 2003. The 315-acre site is in Commerce City, east of the Second Creek neighborhood and the Rocky Mountain Arsenal Wildlife Refuge. Plan West prepared site planning and lotting concepts based on a modified urban grid with a north-south street layout that parallels the existing topography. Working closely with the civil engineer, the grid dimensions provide for terraces with walk-out homes to absorb the 65-foot elevation change. The plan required minimal retaining walls outside the home foundations. The terraces provide unobstructed mountain views and the Arsenal’s wildlife refuge open space.
A series of parks was incorporated into the master plan as focal points and amenities to create distinct neighborhoods within the community of more than 650 new homes. To keep within the approved zoning, Plan West prepared dual land-use charts to illustrate compliance with the distribution of zoned lot sizes and the developers program for a distribution of a variety of housing styles, widths, and sizes. The city staff supported the administrative approval of the updated master plan and neighborhood layout.
SERVICES
• Phased site planning and design
• Detailed site and amenity design
• Extensive amenity, site and streetscape design
• Site plan entitlement management
• Construction bid documentation
• Custom land use tabulations
• Close coordination with the civil engineer and city staff to help facilitate the administrative zoning approvals
MULTIFAMILY NEIGHBORHOOD
• 315 acres
• 650 single-family detached lots
• Local and collector streetscape design
• Park and amenity concepts
• Playground design
• Open space interface with Second Creek
NEW RESIDENTIAL NEIGHBORHOODS WITH A MODIFIED URBAN GRID






