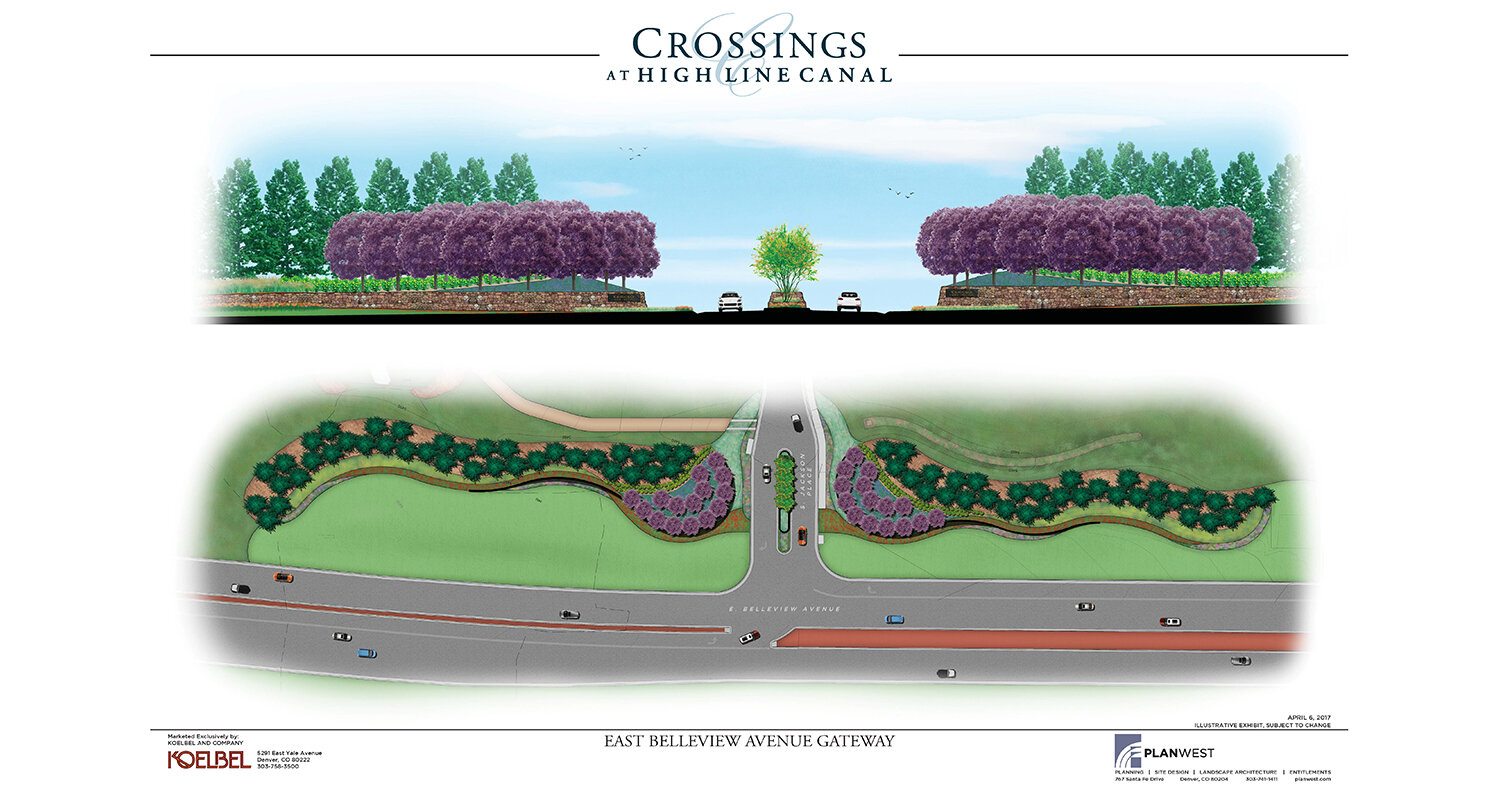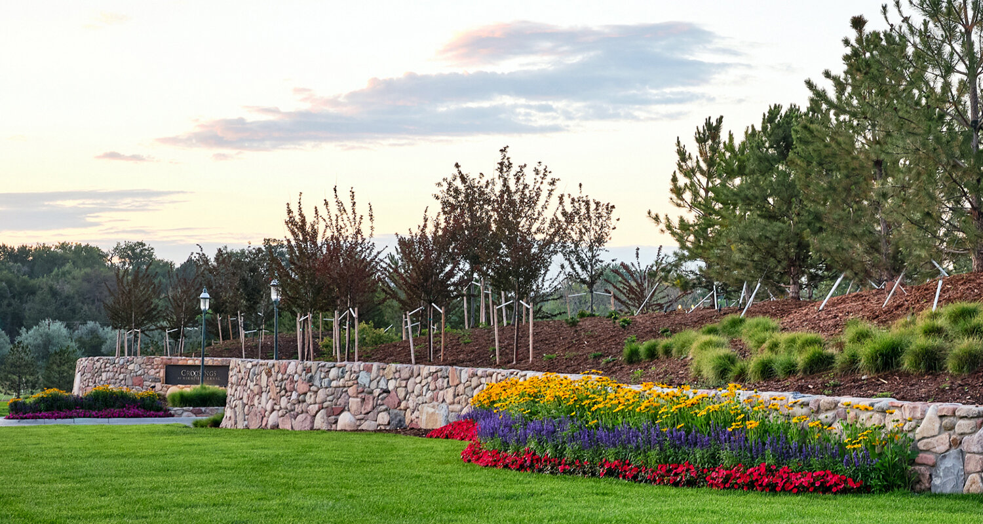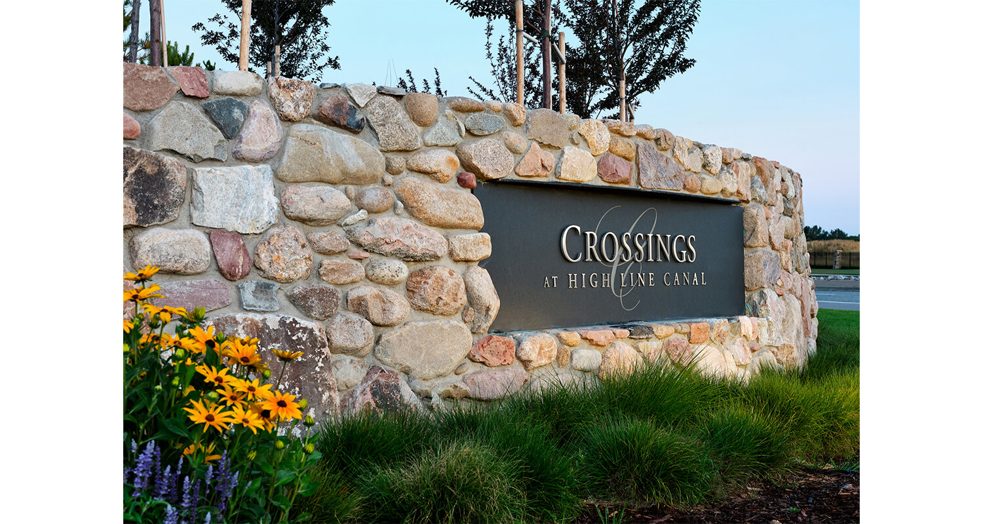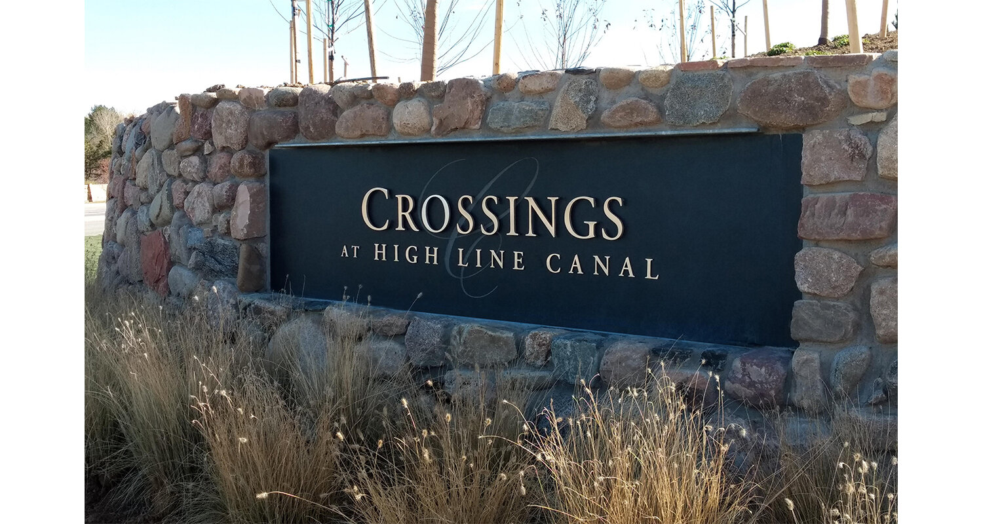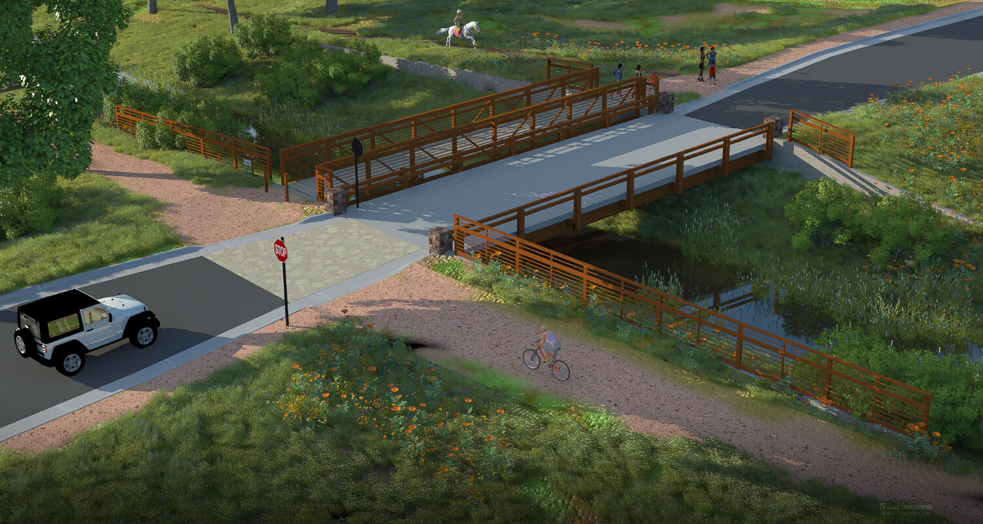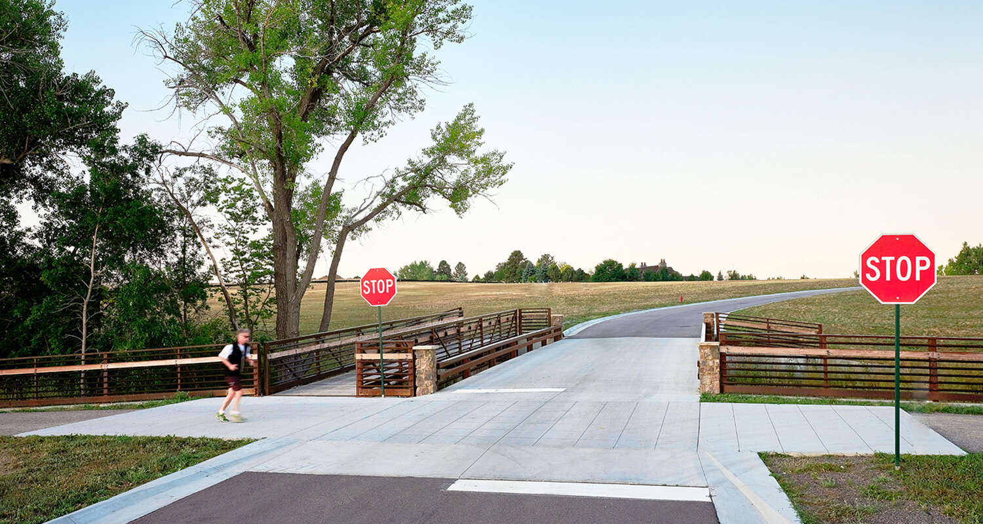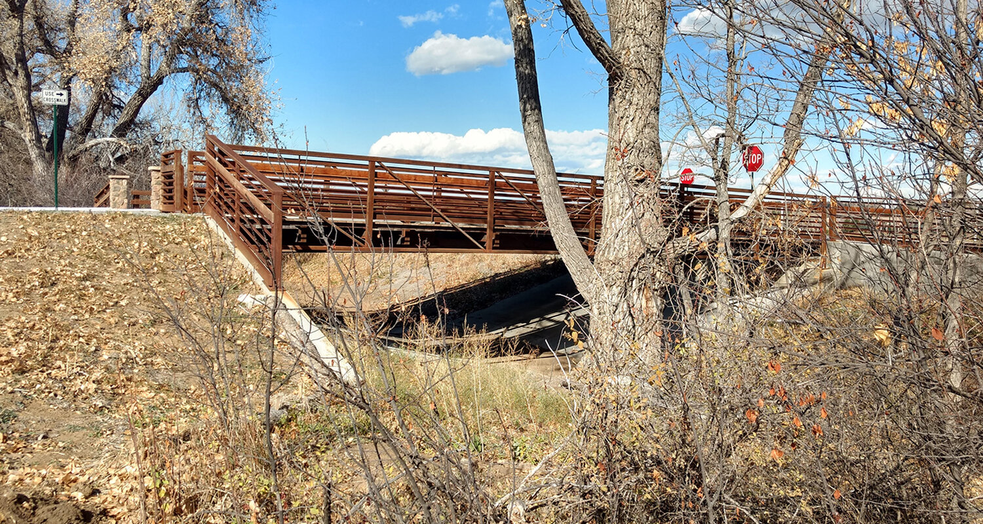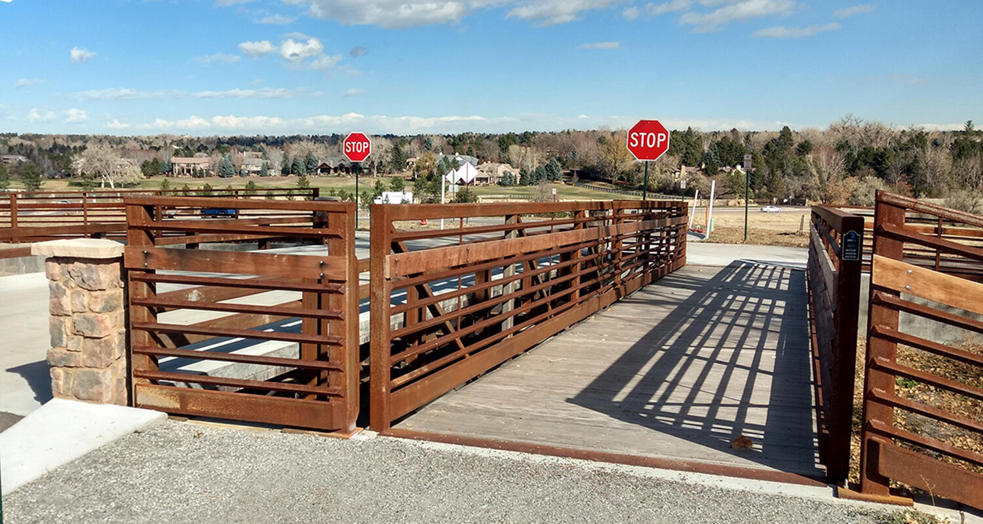CROSSINGS at HIGH LINE CANAL
Custom Residential Enclave
The site was the residence of a long-time Denver family. Located on both sides of the Highline Canal, access to the south parcel became a long-term endeavor. Keeping with the existing zoning, the 2.5-acre lot plan needed approvals from the City of Greenwood Village for a license agreement between Denver Water and the City. Detailed collaboration with the City staff concluded with how crossing the canal would have minimum impact on the canal trail users. As an integral member of the planning and design team, Plan West prepared alternative crossings and bridge designs. Simulations were prepared to help show the image and complementary character of the preferred bridge design.
Equally important is the E. Belleview image and character. The Greenwood Village Rural Sub Area requires a rustic feel. Plan West presented a design using a serpentine, dry-laid stone wall that builds to 6 feet high as an exclusive, threshold entry into the enclave of custom homes. A line of pine trees on top of a berm accent the serpentine forms while creating a visual buffer along E. Belleview. The native grasses and accent plantings reinforce the informal native setting.
The bridge, road, and iconic entry feature construction was complete in 2019.
SERVICES
• Site Design
• Entitlement Management in Greenwood Village
• Community and Neighborhood Outreach
• Highline Canal Coordination
• Amenity Design: Custom pedestrian and vehicular bridges
• E. Belleview Avenue street appeal and entry experience
CROSSINGS AT HIGH LINE CANAL
• 11 lots, 2.5 acre minimum
• 800 linear feet of frontage along E. Belleview

